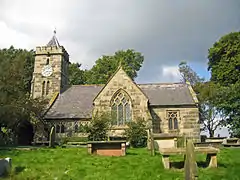| St Peter's Church, Delamere | |
|---|---|
 St Peter's Church, Delamere, from the south | |
 St Peter's Church, Delamere Location in Cheshire | |
| 53°12′45″N 2°39′36″W / 53.2124°N 2.6600°W | |
| OS grid reference | SJ 560 686 |
| Location | Delamere, Cheshire |
| Country | England |
| Denomination | Anglican |
| Website | St Peter, Delamere |
| History | |
| Status | Parish church |
| Dedication | St Peter |
| Architecture | |
| Functional status | Active |
| Heritage designation | Grade II |
| Designated | 3 January 1967 |
| Architect(s) | James Gunnery |
| Architectural type | Church |
| Style | Gothic Revival |
| Groundbreaking | 1817 |
| Completed | 1915 |
| Specifications | |
| Materials | Ashlar buff sandstone Welsh slate roof |
| Administration | |
| Province | York |
| Diocese | Chester |
| Archdeaconry | Chester |
| Deanery | Middlewich |
| Parish | Delamere |
| Clergy | |
| Rector | Rev. Angela Asquith |
| Laity | |
| Churchwarden(s) | David Unsworth, Patricia Tyson Jones, Glyn Roberts |
St Peter's Church stands in an isolated position to the south of the village of Delamere, Cheshire, England. The church is recorded in the National Heritage List for England as a designated Grade II listed building.[1] It is an active Anglican parish church in the diocese of Chester, the archdeaconry of Chester and the deanery of Middlewich.[2]
History
The church was built in 1817 to a design by James Gunnery at the expense of the Freemasons. It is said to have been built to celebrate Wellington's victory at the Battle of Waterloo.[3] It was much altered in 1878 and a vestry was added in 1915.[1]
Architecture
Exterior
The church is built in ashlar buff Manley sandstone with a Welsh slate roof. Its plan consists of a west tower with a south porch, a two-bay nave, a south aisle, short transepts, and a single-bay chancel. It is in Decorated style. The small tower has diagonal buttresses and simple bands at each stage. On the south side is a clock face. The tower has an embattled parapet on a band containing gargoyles. Above this is a pyramidal cap.[1]
Interior
Beneath the west window is a brass plaque recording the laying of the foundation stone and the architect's name.[1] The stained glass in the east window is dated 1906 and is by Herbert Bryans.[4] The two-manual organ was built by P. Conacher.[5]
External features
In the churchyard is a buff sandstone sundial dating from the early 19th century. It consists of a bulbous baluster on a circular stone base with a capital of acanthus leaves which carries the original circular plate with italic Roman numerals. It is listed at Grade II.[6] The churchyard also contains the war graves of a soldier of World War I, and a soldier and Royal Air Force officer of World War II.[7]
See also
References
- 1 2 3 4 Historic England, "Church of St Peter, Delamere (1139159)", National Heritage List for England, retrieved 29 July 2012
- ↑ St Peter, Delamere, Church of England, retrieved 28 December 2010
- ↑ "St Peter's Church", Delamere and Oakmere website, retrieved 25 September 2018
- ↑ Hartwell, Clare; Hyde, Matthew; Hubbard, Edward; Pevsner, Nikolaus (2011) [1971], Cheshire, The Buildings of England, New Haven and London: Yale University Press, p. 328, ISBN 978-0-300-17043-6
- ↑ "NPOR [J00050]", National Pipe Organ Register, British Institute of Organ Studies, retrieved 2 July 2020
- ↑ Historic England, "Sundial in the churchyard of St Peter, Delamere (1329871)", National Heritage List for England, retrieved 29 July 2012
- ↑ DELAMERE (ST. PETER) CHURCHYARD, Commonwealth War Graves Commission, retrieved 2 February 2013